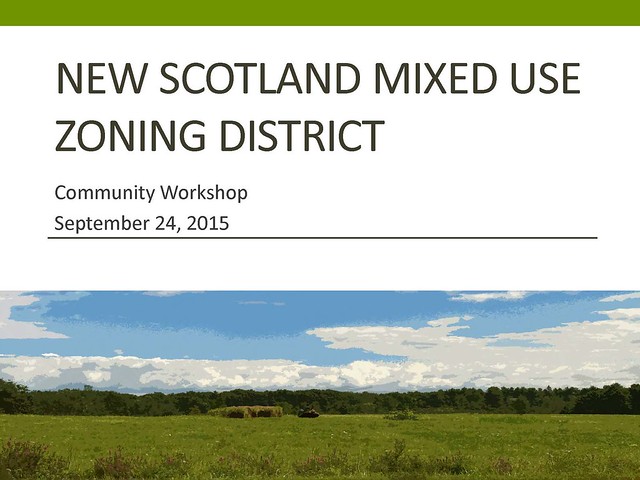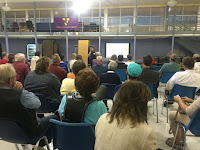After the presentation, attendees were given a sheet of sticker dots and asked to place dots on the land use, housing, and open space ideas they would support, on various boards displayed throughout the room. Additionally, an online survey was launched to collect feedback from those who were unable to attend the public workshop.
Below are images of the display boards that were taken at the end of the workshop.
Below is a summary of the results of the sticker dot exercise and discussions between meeting
participants, project staff and Study Advisory Committee members. All numerical rankings described below are
from specific questions asked on display boards and are based on a scale of 1
to 5 with 1 being least important and 5 being most important. Additionally, a half dozen responses were received from the online survey, which were consistent with the feedback received at the workshop.
Housing Choice
Generally positive responses to apartments and senior
housing housing in the area, with the most dots used for 3, 4, and 5.
Mix of responses to small-lot single-family homes, with no
real pattern to dot distribution, and at least one dot on each option.
Less receptivity to duplex housing, with most dots used on 1
or 2.
Housing Comments
When mixing residential, don’t mix single family with
multi-family. Keep them separate. Develop green or zero energy homes for middle-age people
who would like to age in place. Use universal interior design and smaller
lots/raised beds, energy-efficient construction, located within walking
distance of shops, doctors, etc.
Future Development
Strongest interest was expressed in preservation of open
space and creation of a walkable community near the intersection of Routes 85
and 85A. Most participants also supported the idea of new small- to medium sized
retail development to provide local access to goods and services and build tax
base. Responses were mixed on the proposals to the develop new
office space and wider variety of residential uses.
Design
Strong support for all design concepts presented, except for
three-story building heights in the Hamlet Center, Hamlet Expansion, and Development
Areas. High support for the following:
- Good street connections
- Parking in rear of buildings
- Two-story building height maximums in residential areas
- Sidewalks, bike, and walking trails
- Buildings located near the sidewalk
Design Question
Is parking in the street? (Asked about image showing
buildings located at the sidewalk)
Hamlet Center
Strong support for the following ideas:
- Façade regulations, with one comment that they should be general guidelines
- Sidewalks in the Hamlet Center, with connections to adjoining areas, with one question of who would provide, town or developer?
- Landscape and streetscape design guidelines
- Buildings located at the sidewalk with parking in the rear
- Residential apartment buildings with ground floor retail
- Incentives to allow more intense development in exchange for public amenities, such as park space
- Multi-family housing (3-10 units), with one comment that 10 units was too high
- Share parking between uses, with one comment stating this “seems more efficient”
Cluster Zoning
Strong level of comfort with smaller lots as a means to
preserve open space. Mix of preferences for use of open space, with about half
identifying conservation and the other half split pretty evenly between
agriculture and recreation.
Agriculture and Open Space Preservation
Strong support most tools presented, with concerns expressed
about transfer of development rights and somewhat mixed views on concepts of
alternative energy generation to provide additional farm income.
Strong support for the following:
- Regulation of farm-based businesses to maximize potential to preserve farmland and farming
- Strengthening zoning to maximize protection of farmland and farming
- Increased setbacks for residential properties adjacent to farms to reduce potential conflicts
- Creation of tax incentives to keep land in agricultural production
General Comments
Change name from Locust Drive to Fairway Drive to reflect
current street name.
Protect viewshed along 85 and 85A.
Locate the Hamlet Center in the Sabre field, not the
cornfield west of Sabre on Route 85.
Please detail what each zoning category will restrict to
current property owners.
Couldn’t all of this happen under current zoning? Why change
zoning to achieve this?
I’m concerned about industrial development, particularly
unattractive industrial kinds of uses visible from homes and roadways.
We should regulate design of new development in detail to
ensure that new development looks organic instead of cookie-cutter.
When will you be talking to property owners? Will you adjust
anything proposed here based on what owners tell you?
Is any consideration being given to connecting the proposed
Hamlet sidewalks/trails to the end of the existing sidewalk near the
intersection of Fairway Court and Maple Road/85-A? This sidewalk currently runs
all the way to the Hannaford Plaza and into the heart of the Village of
Voorheesville, so I think it would be great if there was a way to connect it to
the Hamlet sidewalks/trails, which would then provide a continuous, walkable
route all the way from the Hamlet into the Village.
I don't know if speed limits are considered as part of this
study, but if so, I would recommend that the current 45 mph zone which starts
at the intersection of Fairway Court and Maple Rd. be reduced to 30 mph.
Currently, traffic flowing from the village towards the Hamlet area (85/85A
intersection) begins speeding up well before the 45 mph sign, and it is very
dangerous with the sidewalk being only a few feet from the road in this spot.
Next Steps
All of the feedback and comments received from both the public workshop and online survey are so very much appreciated. Over the next several months, AECOM and the Capital District Transportation Committee will meet with landowners in the study area who will be affected by any zoning changes to better understand their plans, interests, and needs. This information, combined with the feedback received at the public workshop, will help shape new zoning code for the New Scotland Hamlet area. After review by the Study Advisory Committee, another public meeting will be scheduled for early 2016 to present the draft zoning code.If you have any questions or comments please email them to jceponis@cdtcmpo.org.









ReplyDeleteI read above information and very appreciate with it. I aspect all blog reader will be read and getting very helpful support.
Website Design Companies Bangalore
Website Development Bangalore